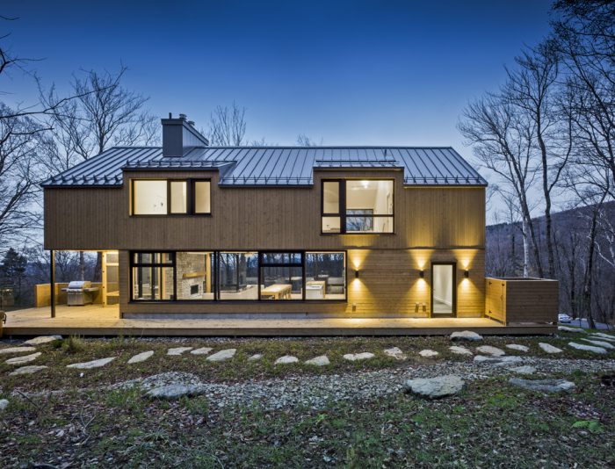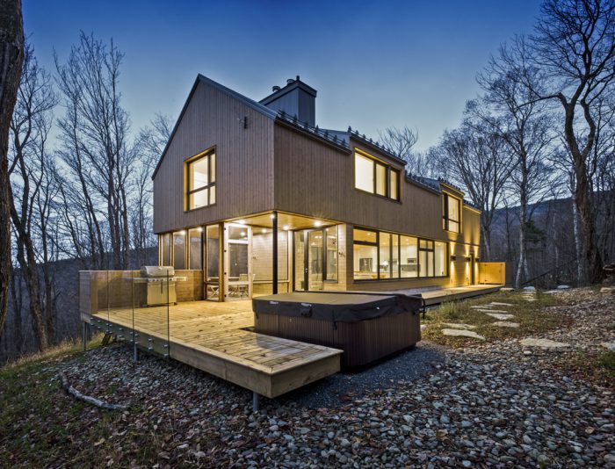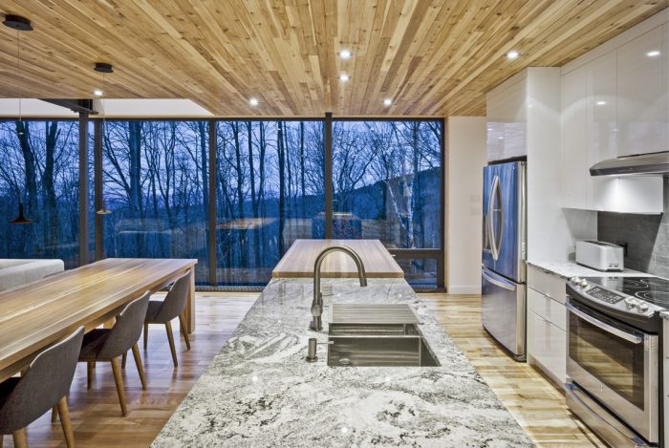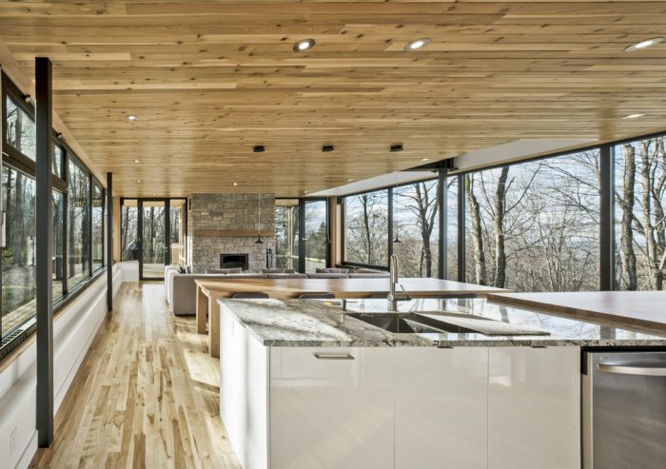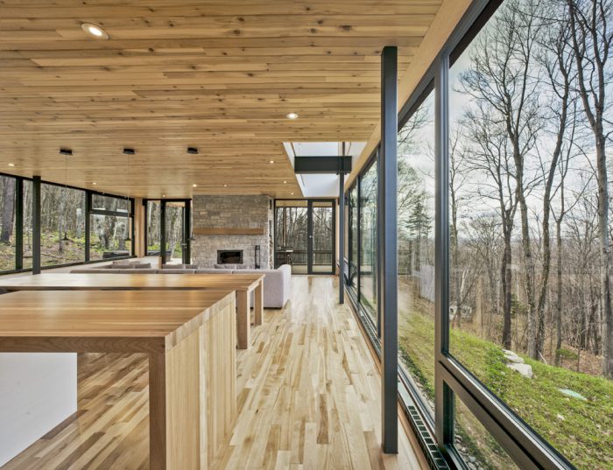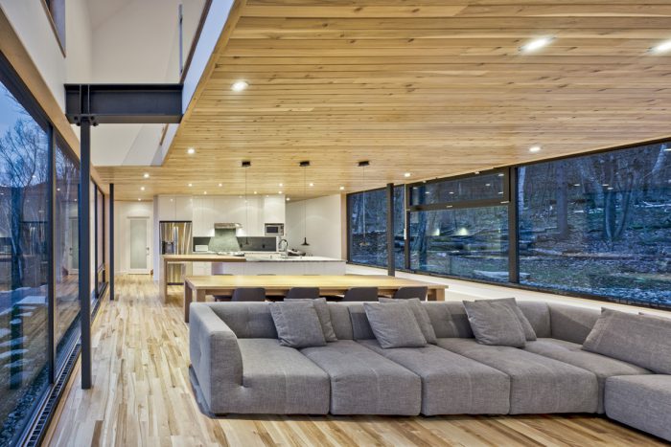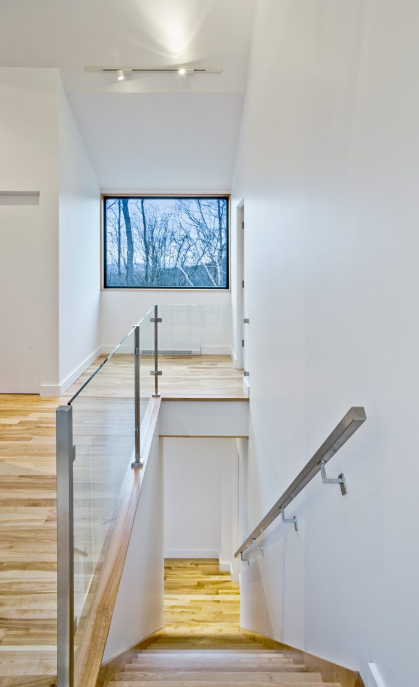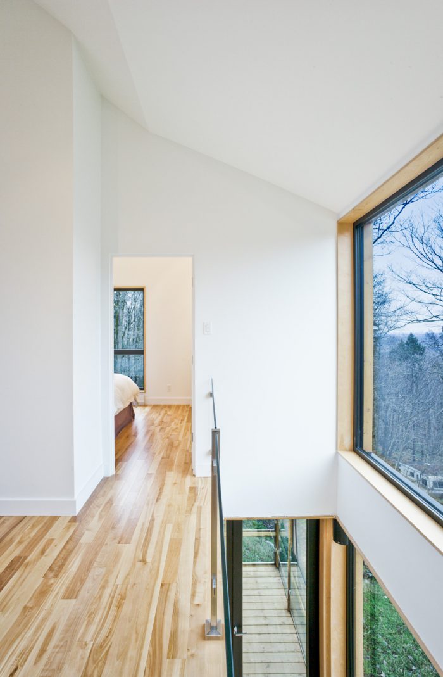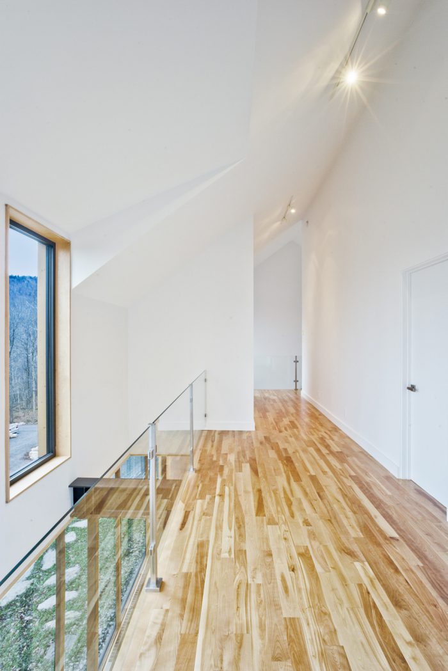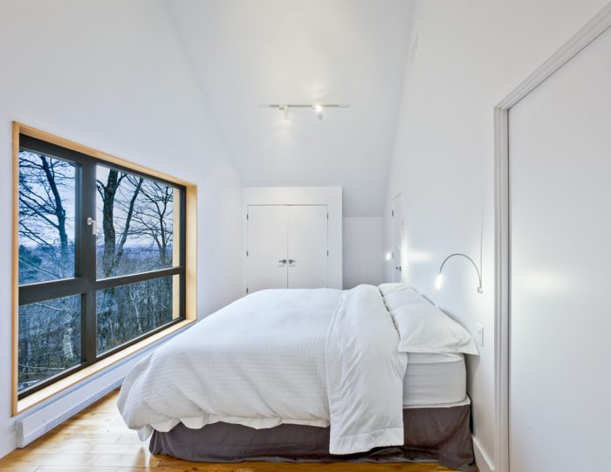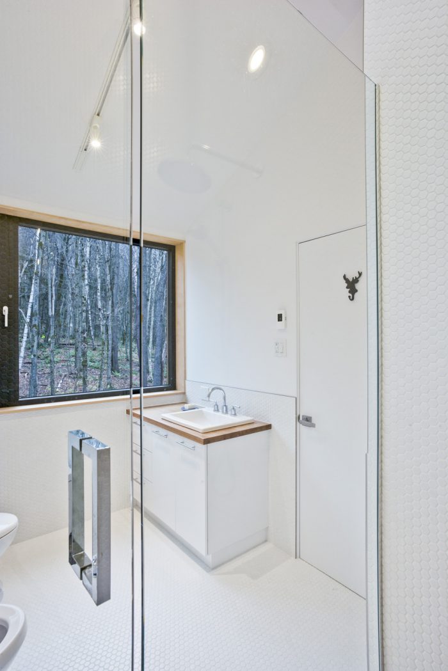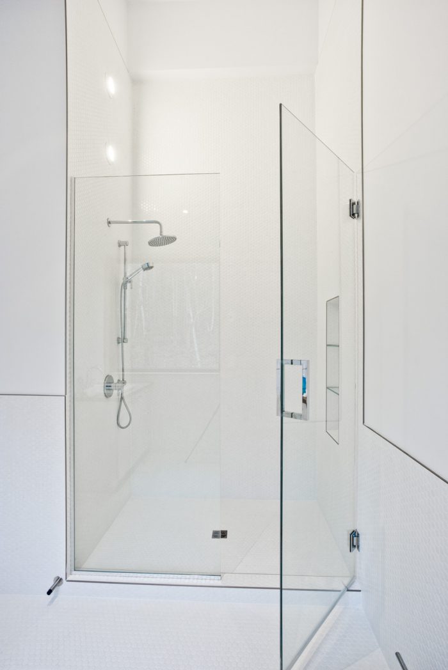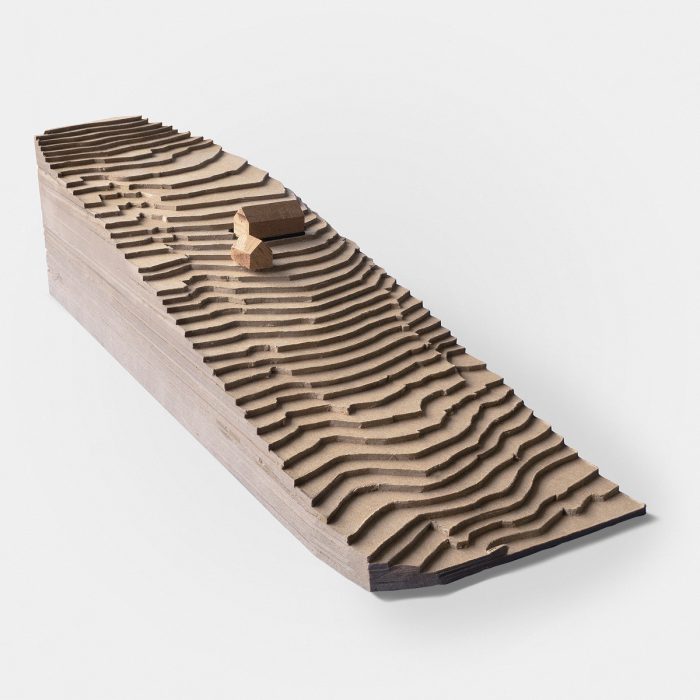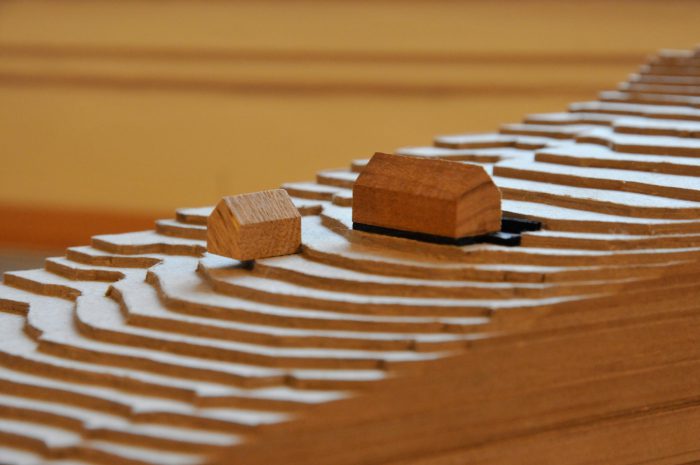Chalet Sutton
Informations
story : design 2015 & completion 2016
location: Sutton, Qc, Canada
program : chalet
project manager : Marc-Antoine Larose
team : Emanuel Favreau & Alexandre McCallum
structure : Géniex
contrator : Les Maisons Trigore
photographic credits : Marc Cramer
models photos : Manya Margot & Marc-Antoine Larose
A vernacular house nested in a glass house.
This magnificent wooded lot in the middle of the forest at the foot of the Sutton mountain was chosen by our client for the construction of a “semi-rustic contemporary-style” cottage that could be used as a residence in the future to accommodate their family.
This rugged terrain is marked by a plateau that constitutes the natural location for the new construction. The house built on this natural plateau appears as an imbrication of a glass house and a vernacular house in the mountain. The house comprises a rectangular volume with a gable roof. At the living area level, a strip window frames panoramic views of the surrounding mountains, the valley below and the immediate forest. Generous skylights flood the bedroom with light. A floor opening on the first floor allows a zenithal view of the living room.
On the first level is a utility room and a large playroom. A staircase between two walls extends over two levels. The first floor comprises the daily activities and the second is the resting area. The horizontal lines of the first-floor cladding contrast with the vertical lines of the second-floor cladding to differentiate the volumes. The different volumes are connected by the fireplace, which is the central element of the project.


