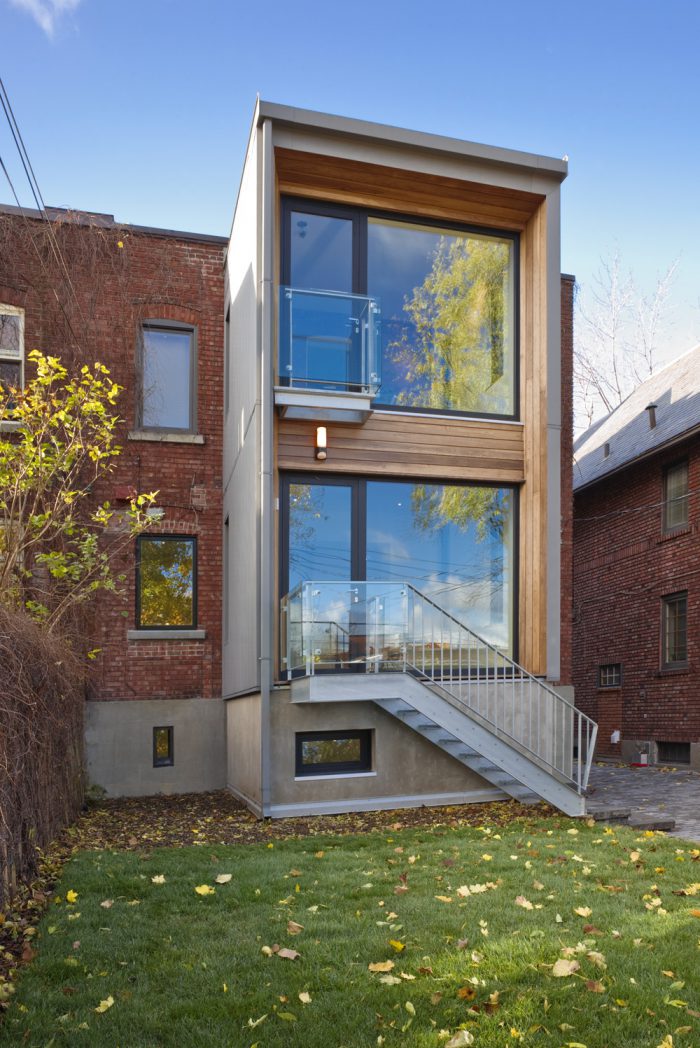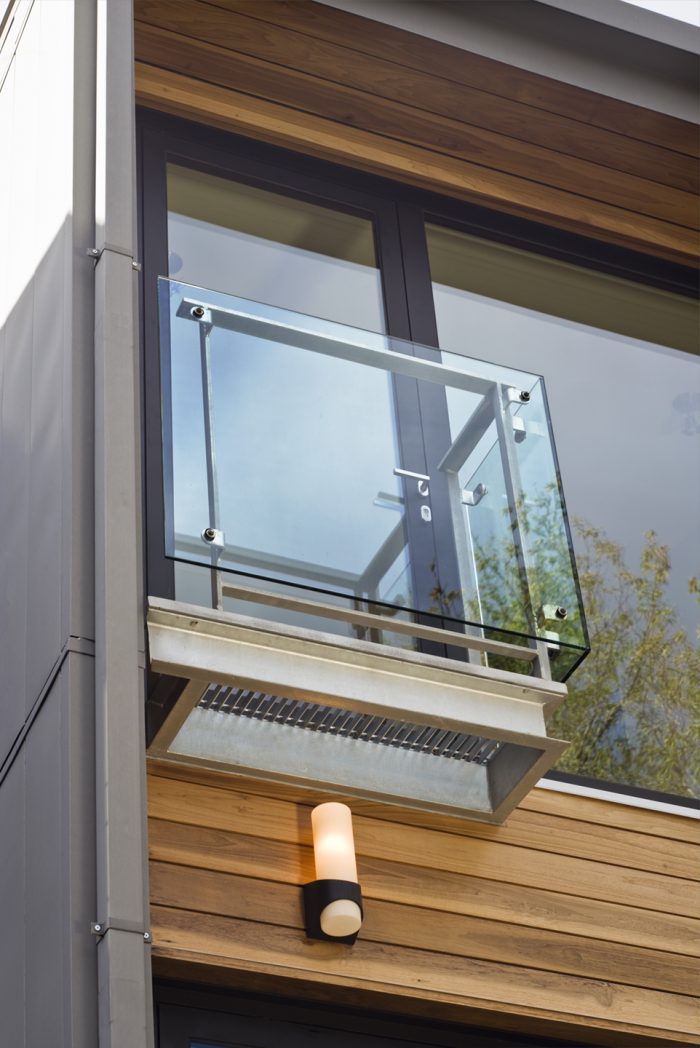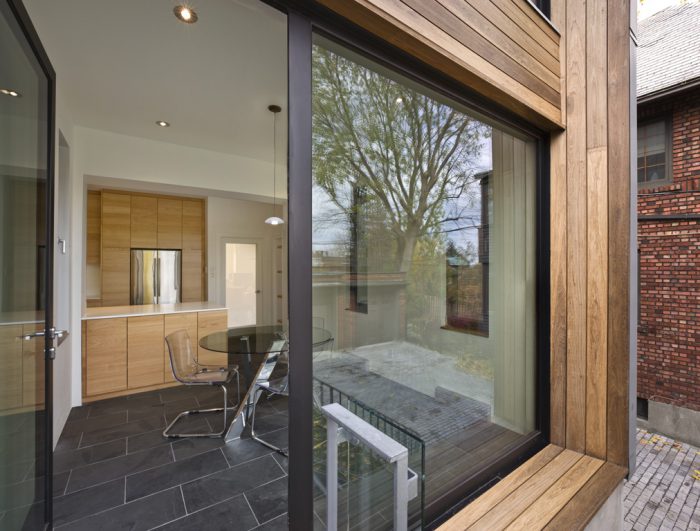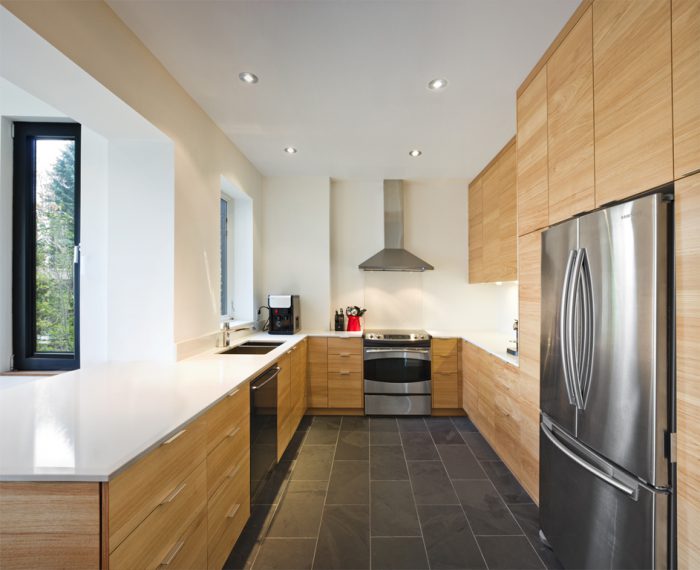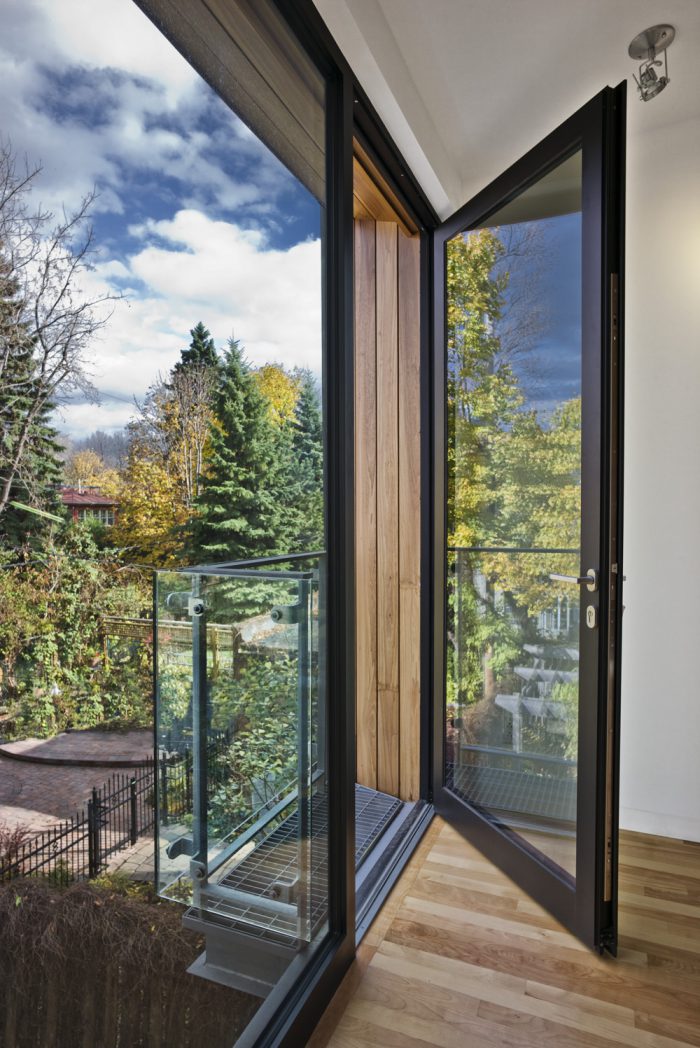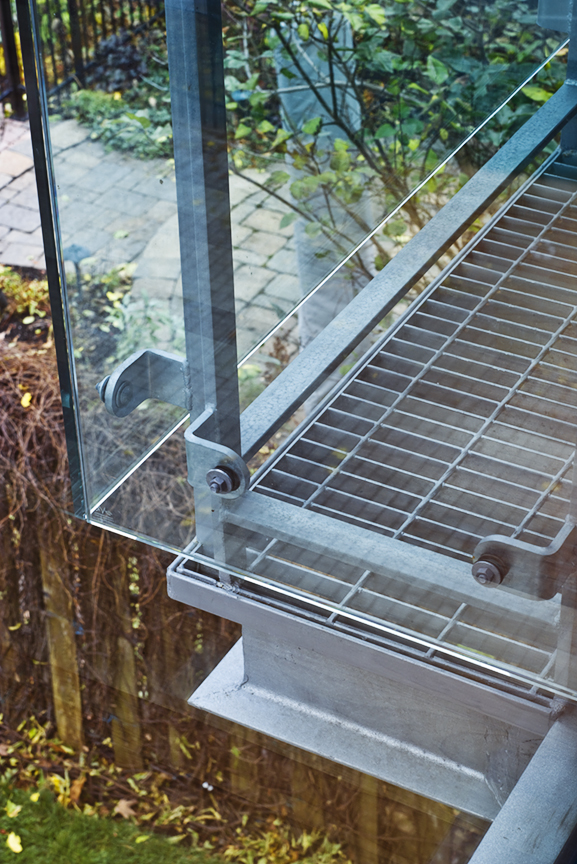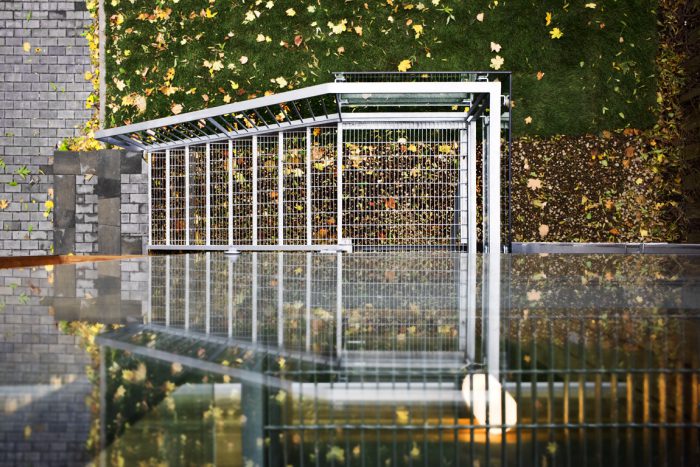framed views
Framed Views consists of the continuation of a series of architectural projects designed to utilize the environment as a showcase. Our client’s request is to reinterpret the Maplewood Avenue expansion project, but this time, for their urban semi-detached clay brick home.
As a frame covered with pre-oxidized zinc panels, the addition is an extension of the kitchen and opens up a new space on the second floor to serve as an office. The large windows illuminate the interior of the house and reveal the garden, which becomes an integral part of the house.
The simple volume is positioned to respect the built environment; the addition is very similar in size (volume and area) to the existing balconies of semi-detached houses and it is centred on its façade. This subtle balance between the new and the old, between verticality and horizontality, between the full and the empty allows to create a coherent whole, preserving the existing authenticity, while asserting the contemporary nature of our work.
The simple volume is positioned to respect the built environment; the addition is very similar in size (volume and area) to the existing balconies of semi-detached houses and it is centred on its façade. This subtle balance between the new and the old, between verticality and horizontality, between the full and the empty allows to create a coherent whole, preserving the existing authenticity, while asserting the contemporary nature of our work.


