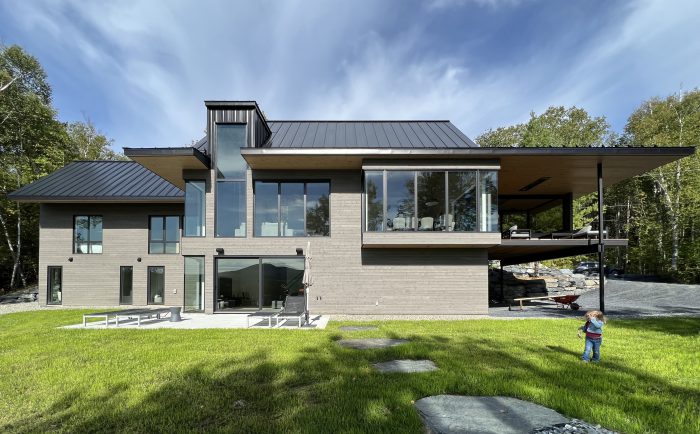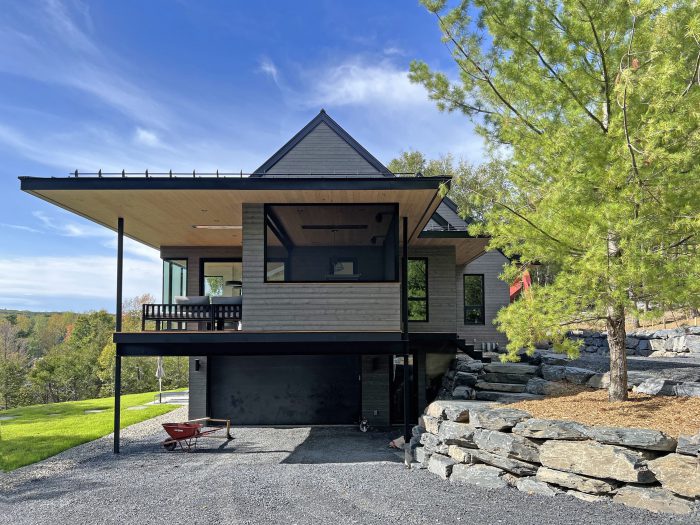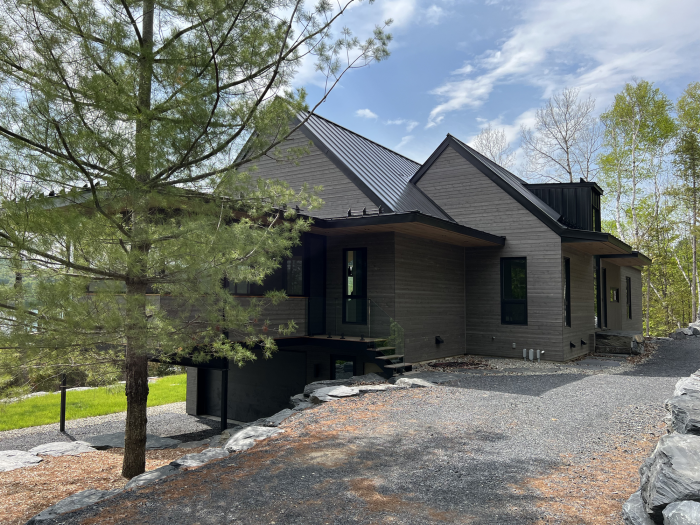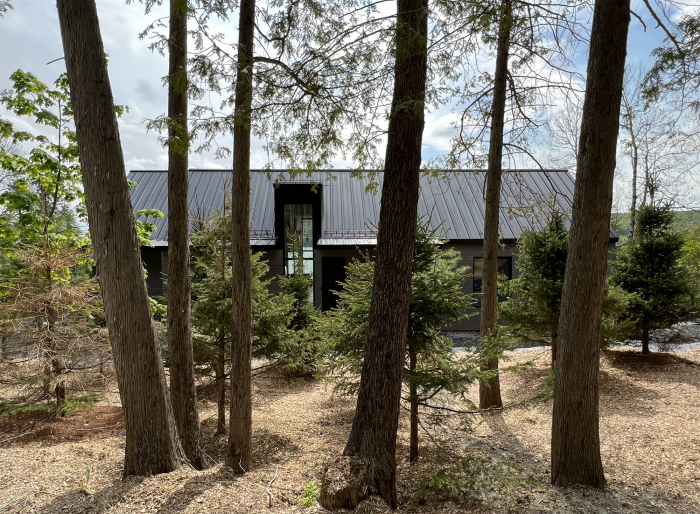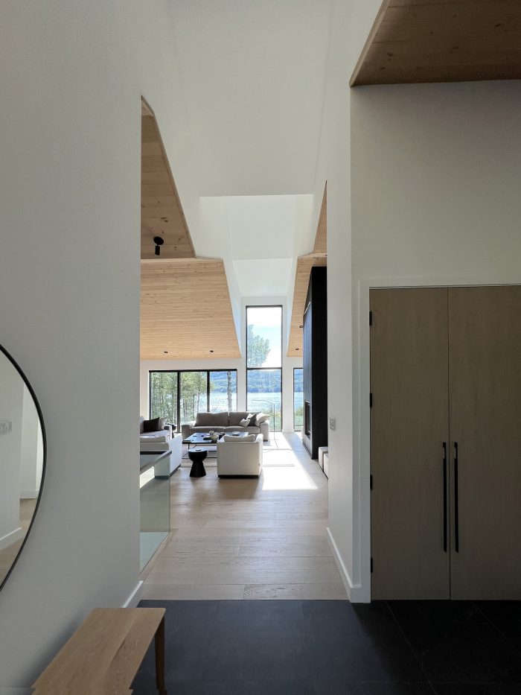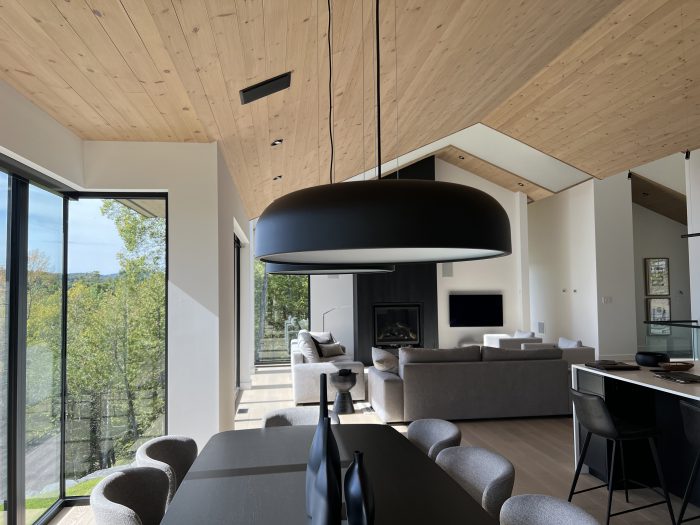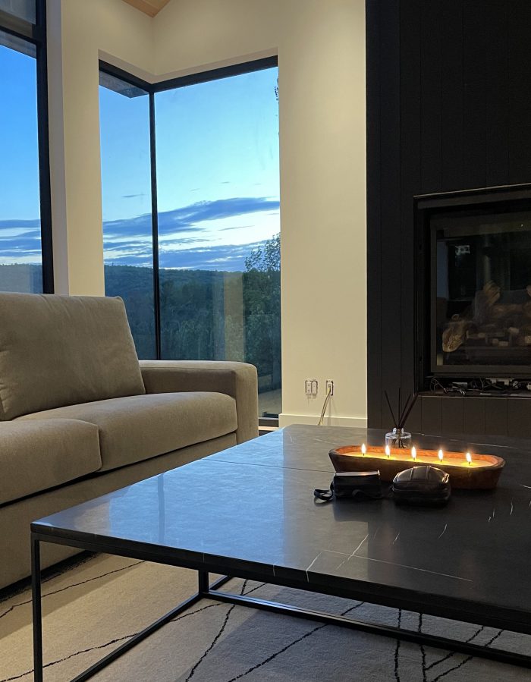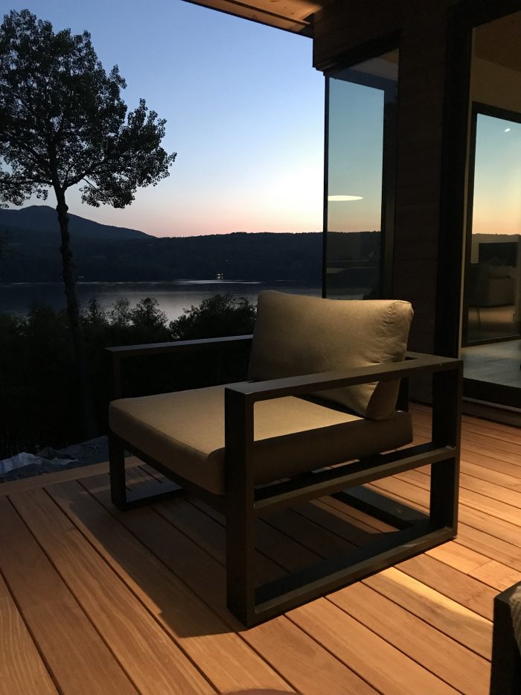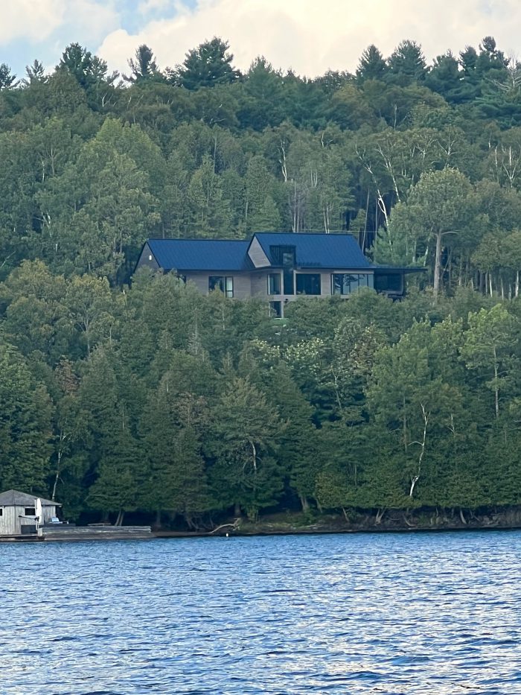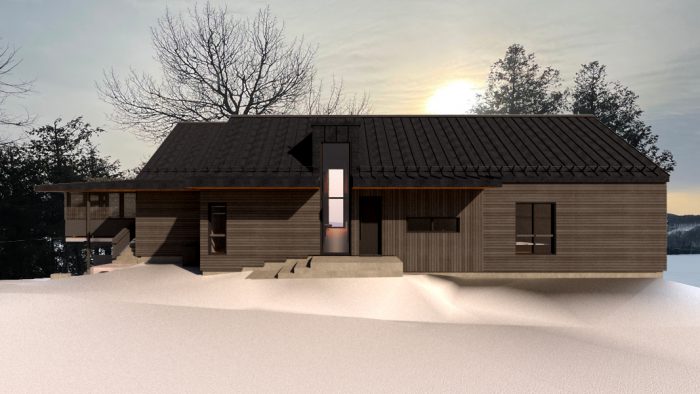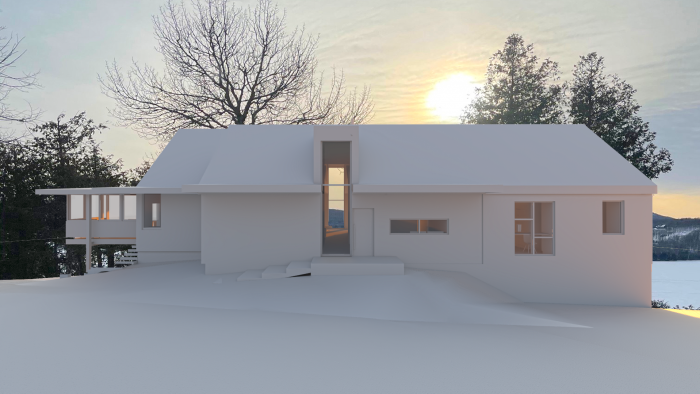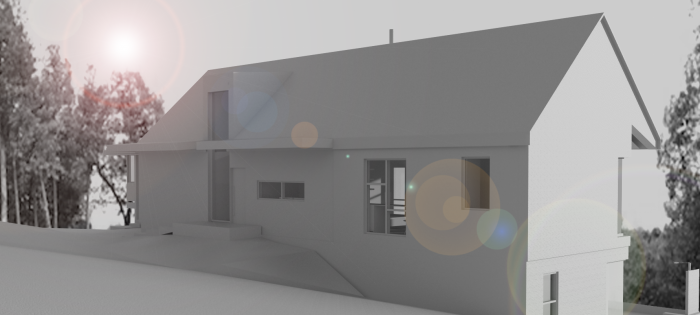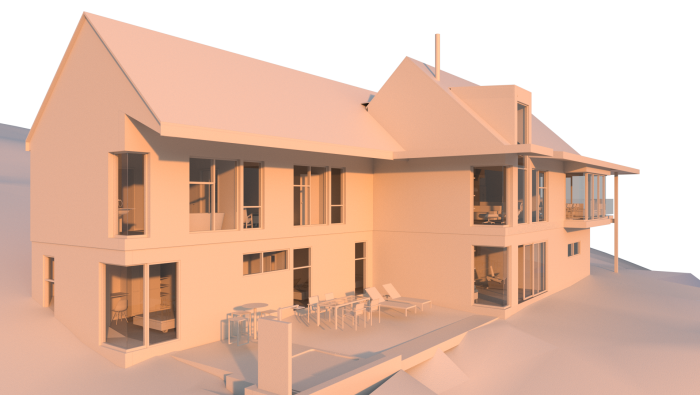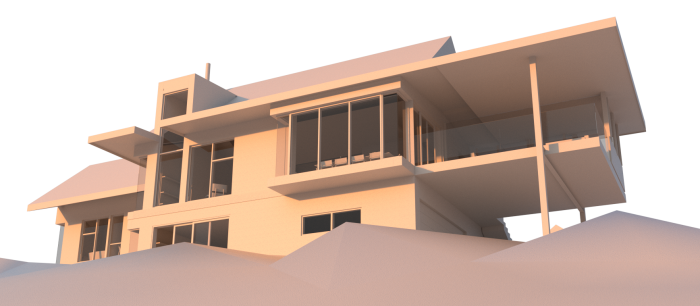Extended roof overhang
Our clients acquired a magnificent chalet on a steep site on the shores of Lake Memphremagog. Prior to renovating and expanding their property, our clients lived on site and surveyed their land to become familiar with it. This project consists of designing a secondary residence inspired by a “modern farmhouse” style that can also be used as a main residence in the future to accommodate their entire family during family reunions. In addition, this project includes the integration of a formal element, a large roof overhang to reduce overheating due to the orientation of the cottage.
The site offers a remarkable view of the surrounding nature and the lake. The program, the topography and the views dictated the layout and the volume of the house, resulting in an elongated residence with an offset of two rectangular spaces, based on the shape of the mountain. The house is anchored parallel to the shoreline, reducing its presence in the environment, while taking advantage of the views. The entrance marked by a large glass slit crossing the central core of the house reveals a vast open space that also benefits from the double height created by the slope and the scissor structure of the roof. The structure of the scissor truss creates sloped ceilings reminiscent of the topography of the site.
While connecting the architecture to nature, the windows offer views of the lake and surrounding mountain; the minimal frames help dematerialize the building’s exterior while maximizing views and daylight. The children’s bedrooms and kitchen benefit from framed views of the lake, while the narrow glazing suppresses the horizon, defining the duality between the verticality and the horizontality. Close views of the site in the ground-level master suite create a more intimate experience of the site’s natural beauty.
Cast-in-place concrete walls provide the anchor between the ground and the wood-frame elements above. Gray-stained cedar siding visually blends into the forest. Local wood floors and ceilings create warm interior spaces, seamlessly integrating the indoor and outdoor experience.
The simple tectonic language and spatial clarity resonate with the surrounding landscape, creating a memorable architecture deeply rooted in its environment.


