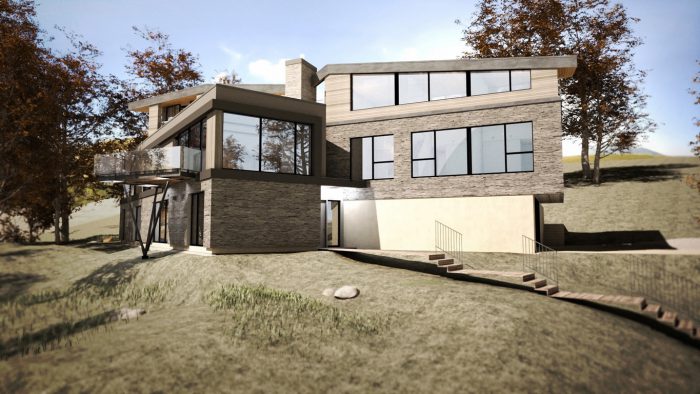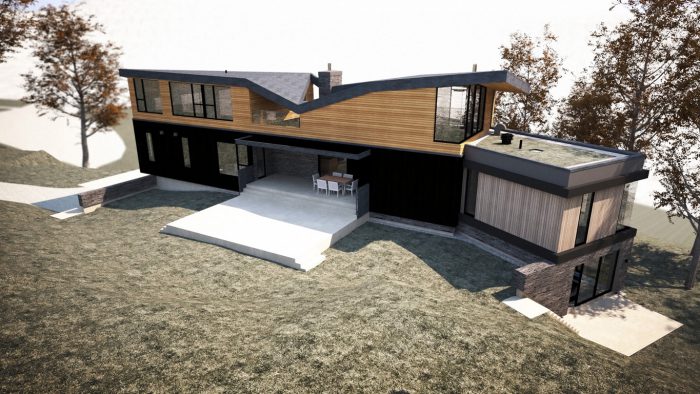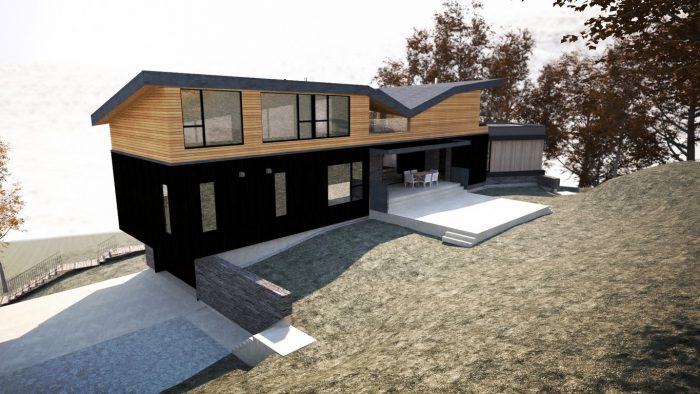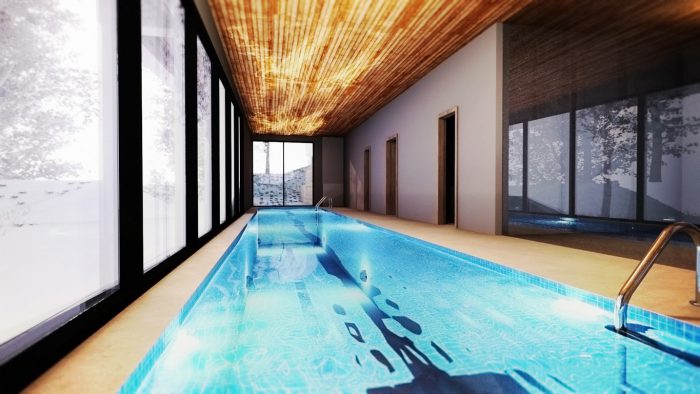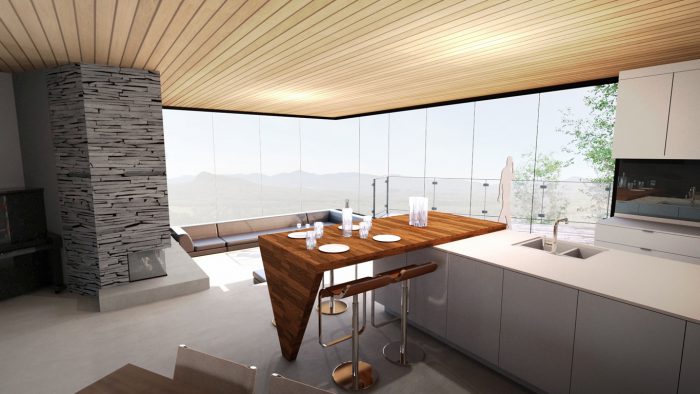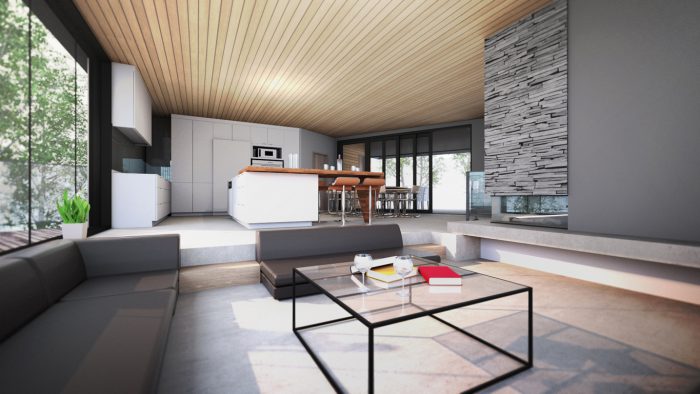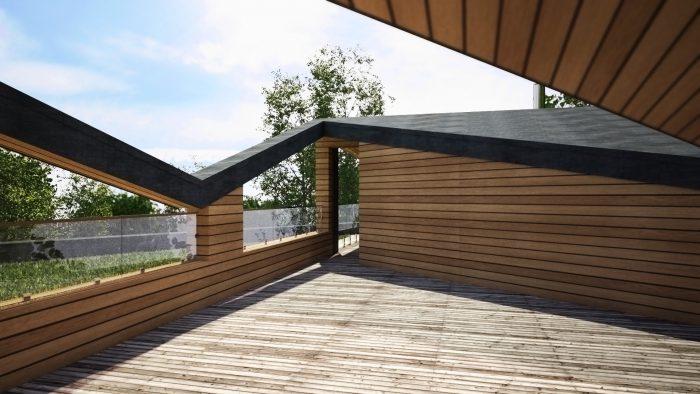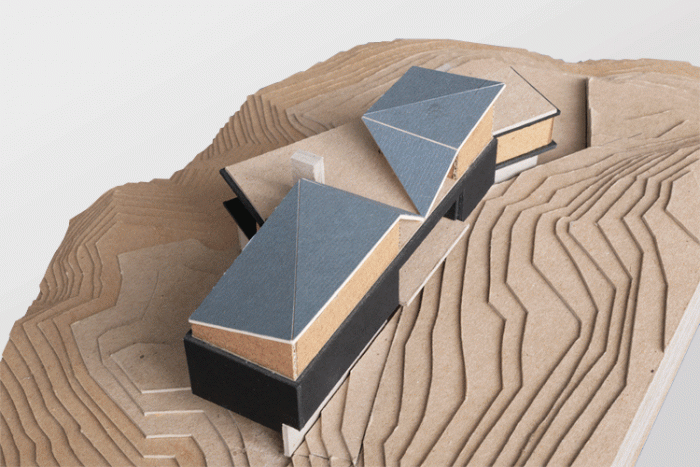Vantage point
Upon arrival on site, the road establishes a dramatic relationship with the raw and natural landscape. The vehicular access literally crosses a massive rock, while the guest access path from the parking lot at the bottom of the site follows a staircase among the trees whose flights cling to the rugged topography. In either case, as the climb progresses, the house is discreetly revealed to the visitor. The denouement occurs upon arrival on a plateau that offers a visual as well as a physical opening on the magnificent landscape of the surroundings that stretches from Lake Memphremagog over a hundred kilometers to the Adirondacks on the south of the border.
The entrance is at the junction between the two volumes on the garden level. This floor comprises the garage, the vestibule, the laundry room, the mechanical room, the pool, the exercise room and the guest room. The staircase climbs from the entrance, past the stone fireplace and opens to the central core. Light flows through this space from the outdoor terrace onto the forest side to the east to a vantage point to the west. On one side is the parents’ space comprising a boudoir, a master bedroom, a closet and a bathroom. On the other side is the children’s area comprising a playroom and two bedrooms with a bathroom. On the mezzanine level, each occupant has a distinct space. The play area, the workshop, the office and the roof terrace are topped by a metal roof that evokes the mountainous landscape.


