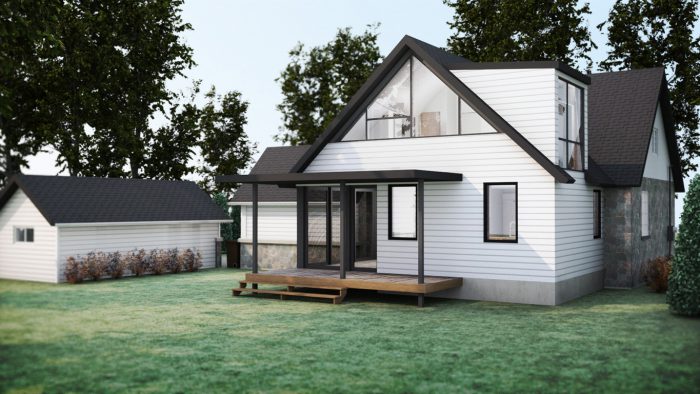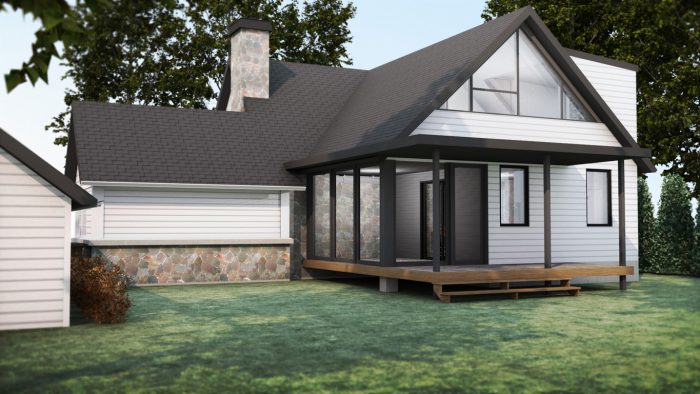stone & wood
This project consists of the expansion and renovation of a rural stone house with a simple feel. The simple massing, the play of stone and the white wood siding inspired the addition by using the same roof proportions, while integrating a contemporary look in the proportion of the dormer and the openings of the addition.
The addition integrates a large kitchen open to the garden on the main floor as well as the master suite on the second floor. The addition joins the existing at the level of its ridge perpendicular to the main roof and creates a simple play of volumes where the existing and the addition complement each other to form a coherent formal space. A terrace is accessible through the screened-in porch nested in the volume of the addition and spills the living space outward through a threshold progression culminating in a covered porch.



