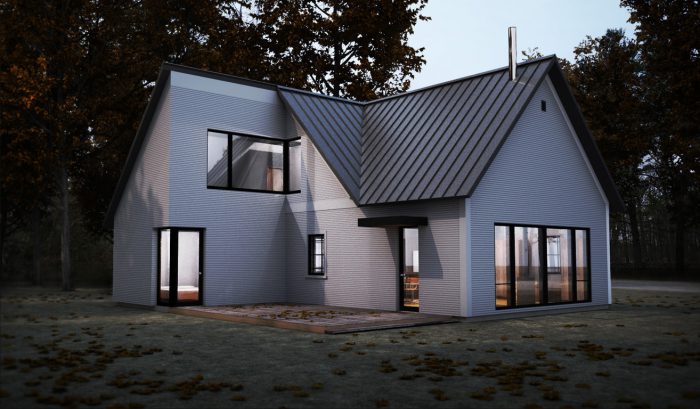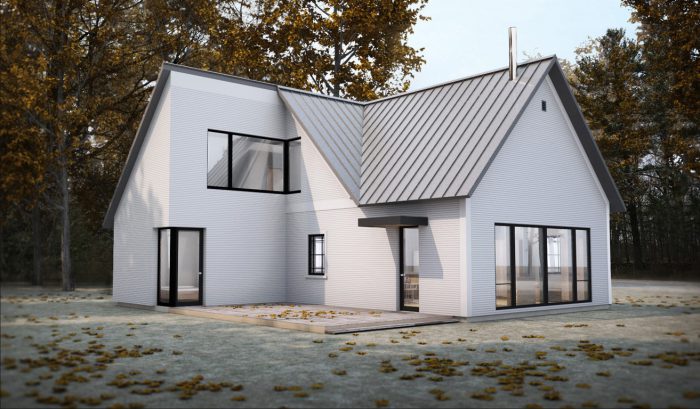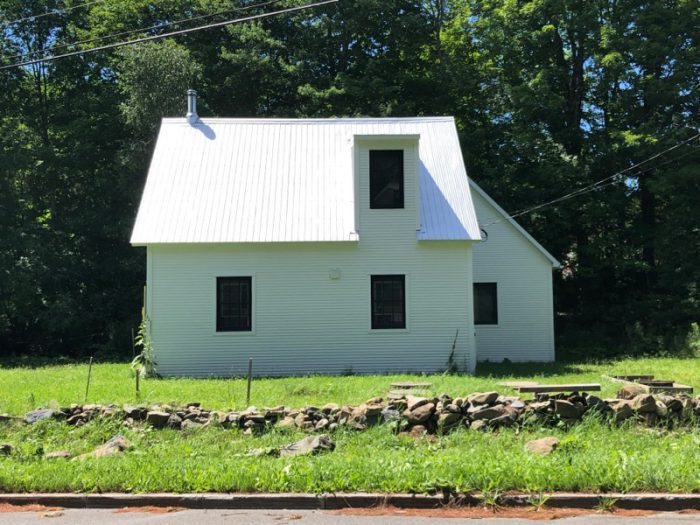Schoolhouse
This small school, which also served as a church, was formerly located directly on the side of a rural road in the Township of Potton. When the road was paved and widened by the Ministère des transports du Québec in the early 2000s, the building was moved away from the road and placed on a reinforced concrete foundation. The annex could not be moved, so the foundation was poured to eventually be rebuilt behind the existing building. The owners were charmed by the unique opportunity to live in a 19th century historical building integrated in the vernacular tradition of the Eastern Townships. The existing building was renovated and the annex was rebuilt to transform the whole into a functional secondary home.
The addition joins the existing at the perpendicular ridge and creates a simple play of volumes where the existing and the addition complement each other to form a coherent formal whole. The annex contains the resting areas including the master bedroom and a bathroom on the main floor. Upstairs, the space under the single-pitch roof comprises a reading room and a small bathroom. The staircase located under the junction of the roofs of the annex and the existing building gives access to the mezzanine above the kitchen and the meditation space. A large terrace is accessible from both volumes and extends the living space to the outside.




