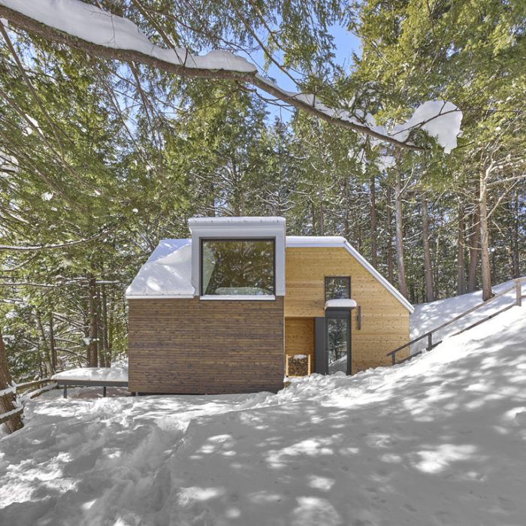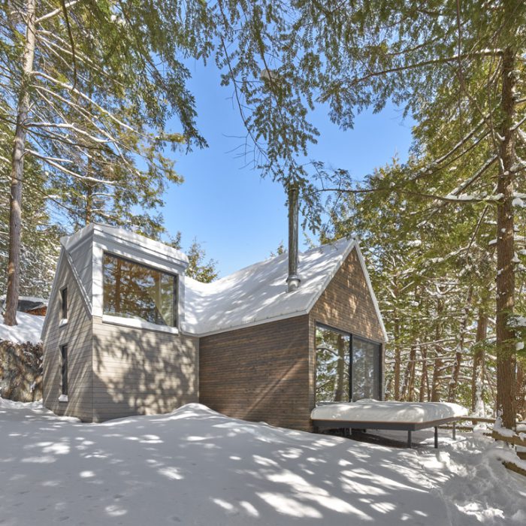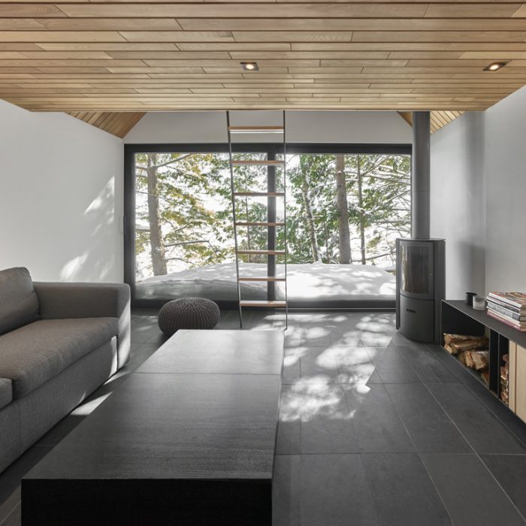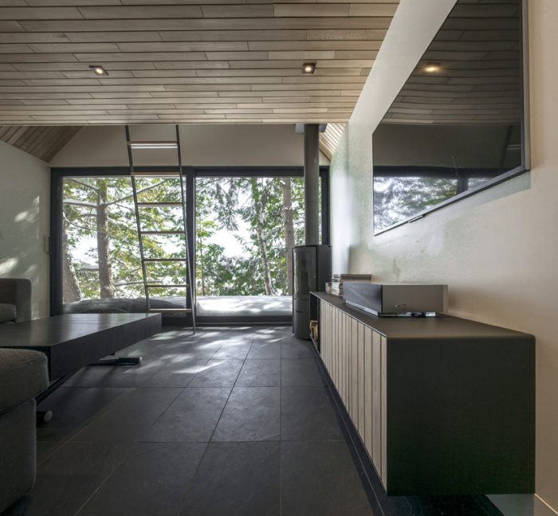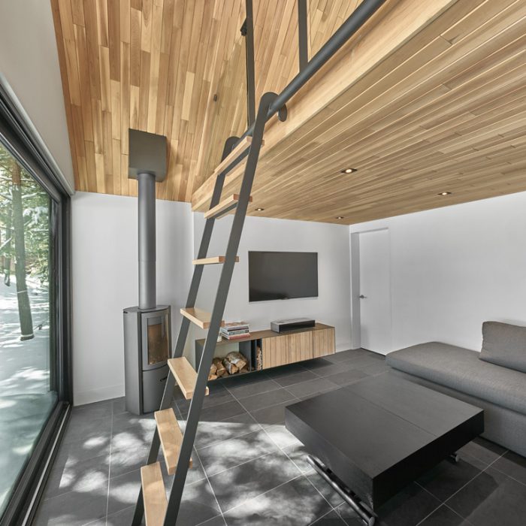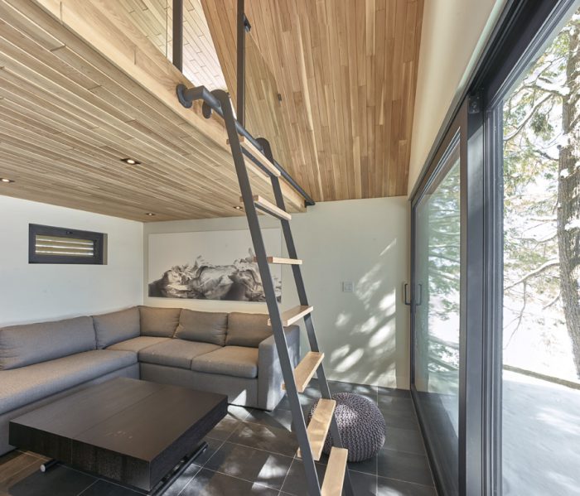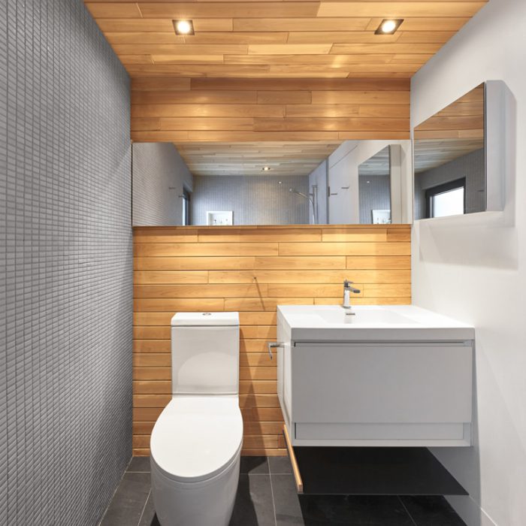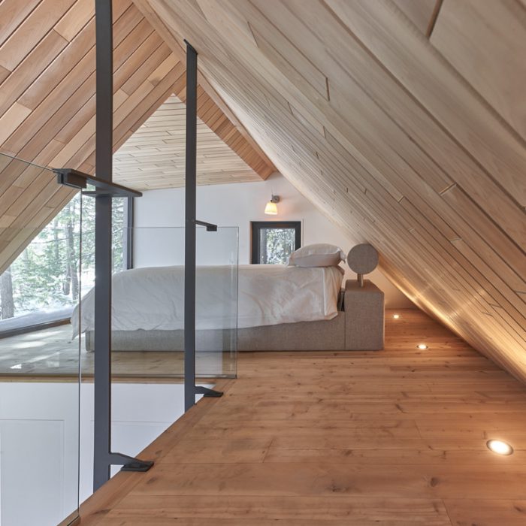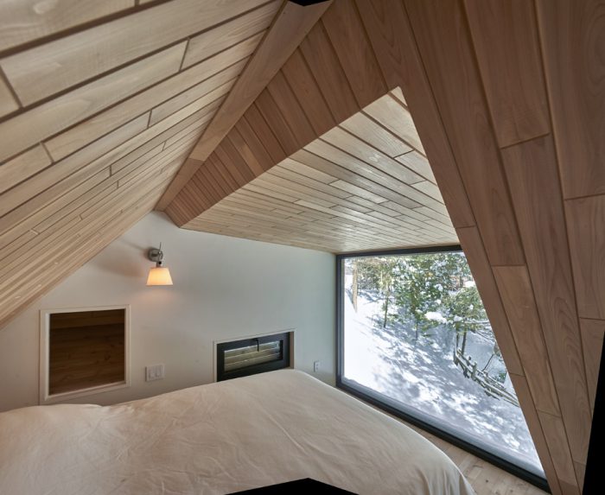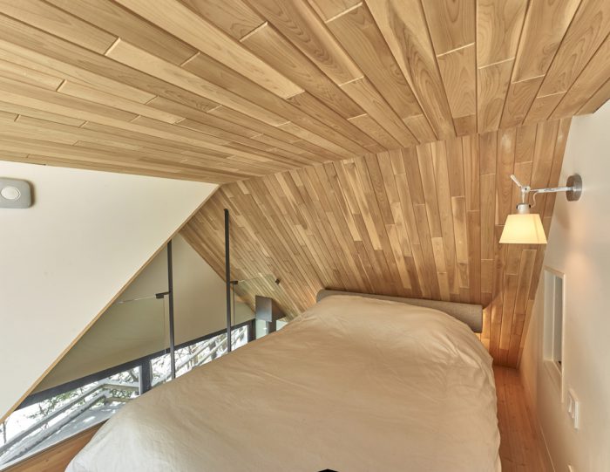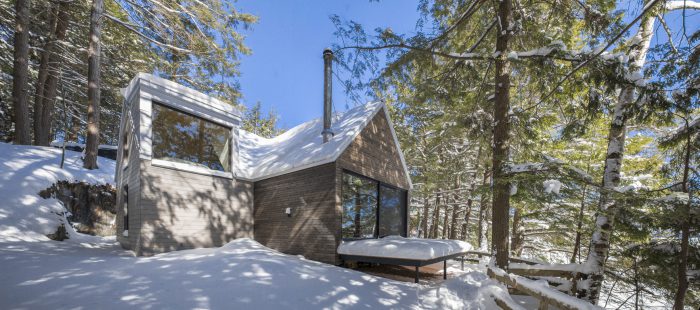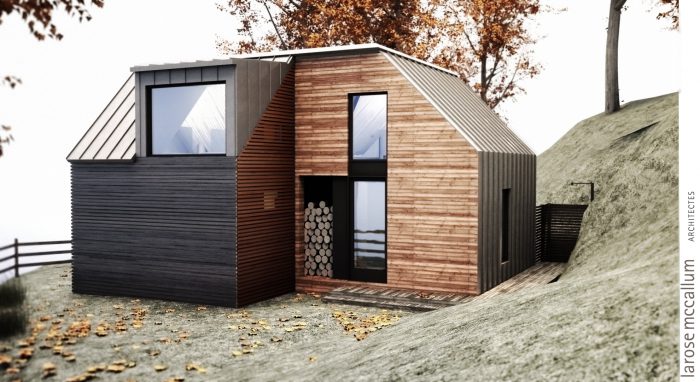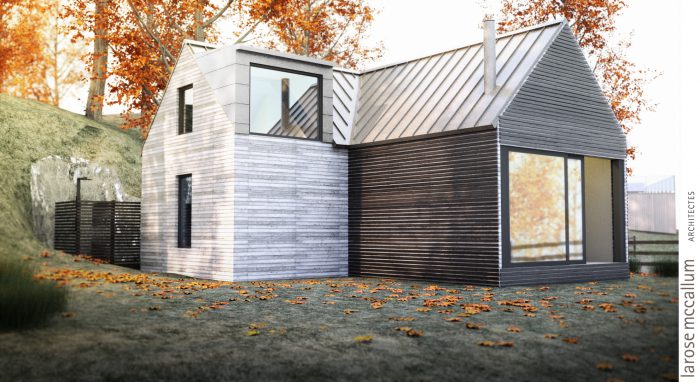Sophisticated hut
The expansion of this existing small accessory building is the first of a group of buildings on the same site. This sophisticated hut is located on the lakefront and overlooks the permanent dock which is accessed by a staircase attached to the steep shoreline. This space is set up for guests to change before swimming or to shower after spending the day sailing on the lake. References to vernacular buildings were a source of inspiration in the formal definition of the project.
The rear volume contains the intimate spaces for changing and a full bathroom. The glass shower is facing a wall of shale, a friable rock characteristic of the geology on this shore of Lake Memphremagog. The front volume, closest to the lake, is a space designed for resting and relaxation centred around the wood stove and the view of the lake through the glass door. Above each of these volumes a mezzanine with a large glass skylight creates a space where one can retreat for contemplation or meditation.


