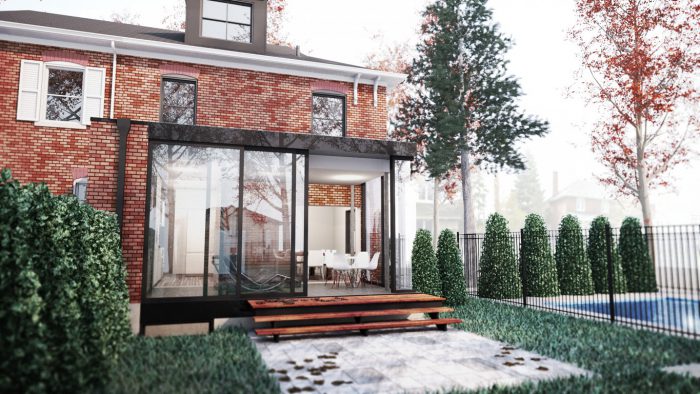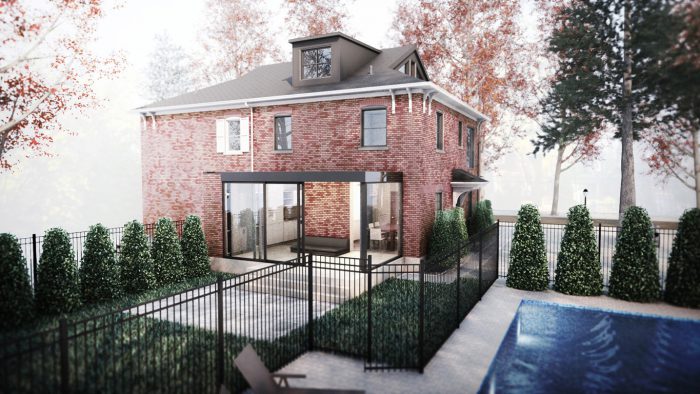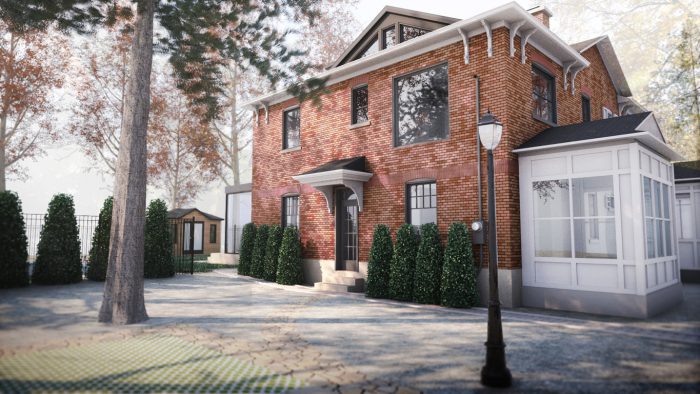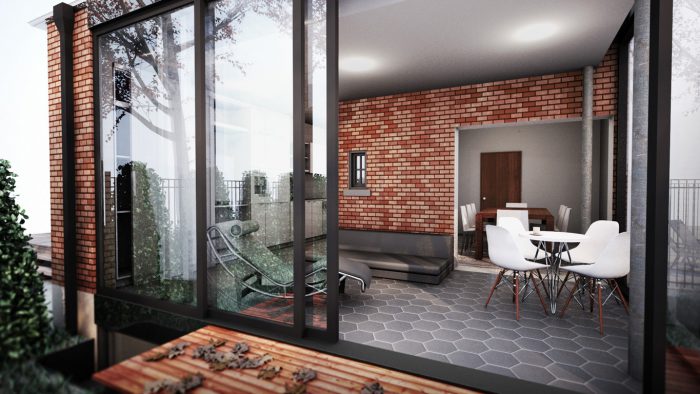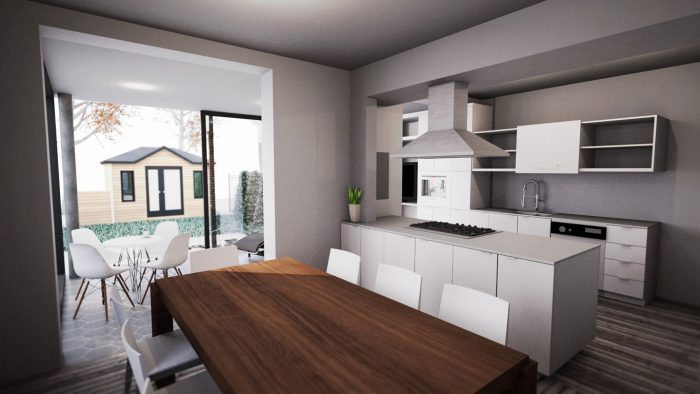Winter Garden
This faubourg-style house in the garden city of Town of Mount Royal has been renovated over the years. The owners started with the addition of a room in the attic, followed by the renovation of the kitchen and the dining room, and finished with the addition of a winter garden. We had the chance to help them in the different stages of their projects.
The vertical extension of the house’s living function resulted in the conversion of the attic into a living space by adding a dormer window and by extending the roof ridge to integrate a discreet triangular window.
The winter garden is an extension of the kitchen and dining room, which transitions from the house to the garden, which itself opens onto a terrace. This room was added to create an intimate space for the owners. It overlooks the garden and provides light to the kitchen and dining room. The large sliding door reinforces the feeling of closeness with the garden by blending the outside with the spatial fluidity inside. The interior space is externalized.
A service strip was added along the wall to extend the kitchen’s storage space, while opening the room to the entire garden.
The shed is transformed into a porch, the porch is transformed into a winter garden. The work was executed in the annex spaces on the first floor as well as in the attic.


