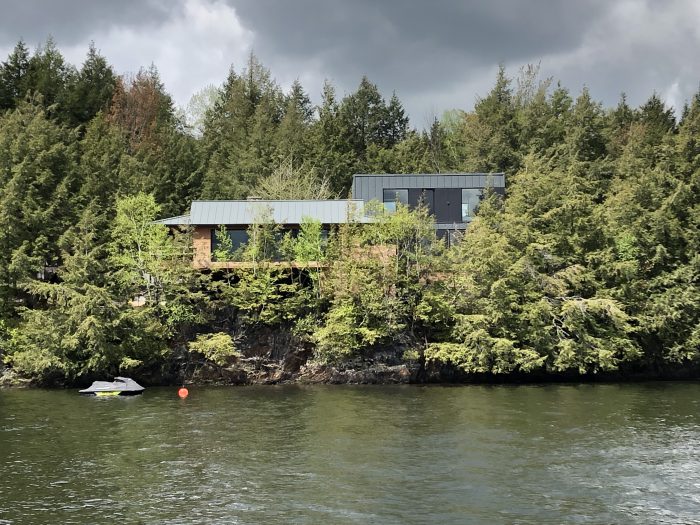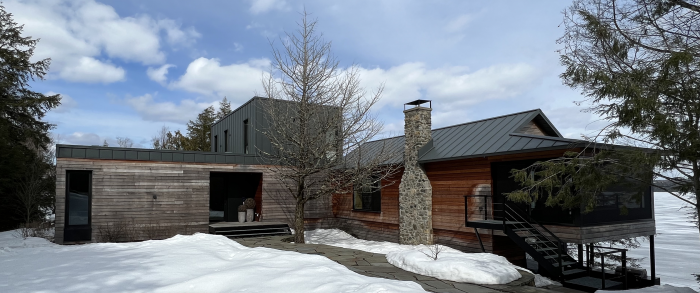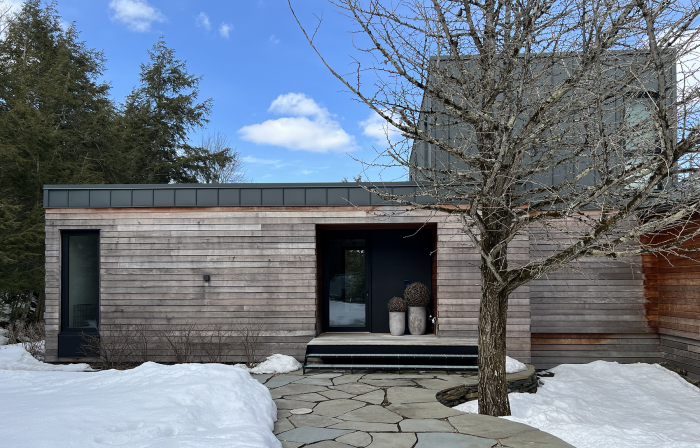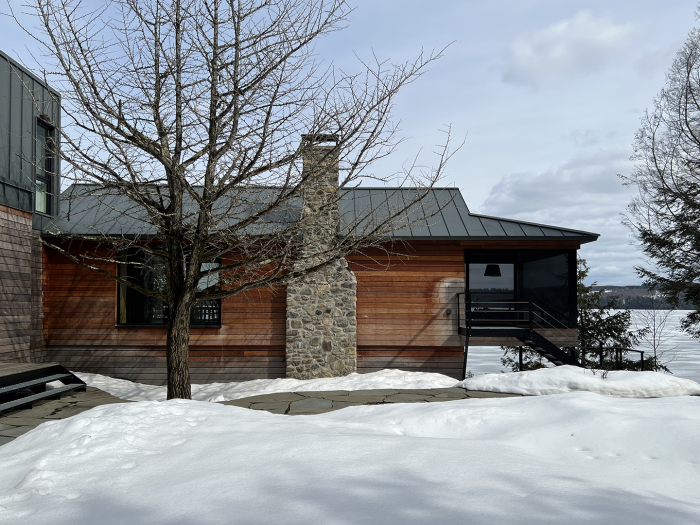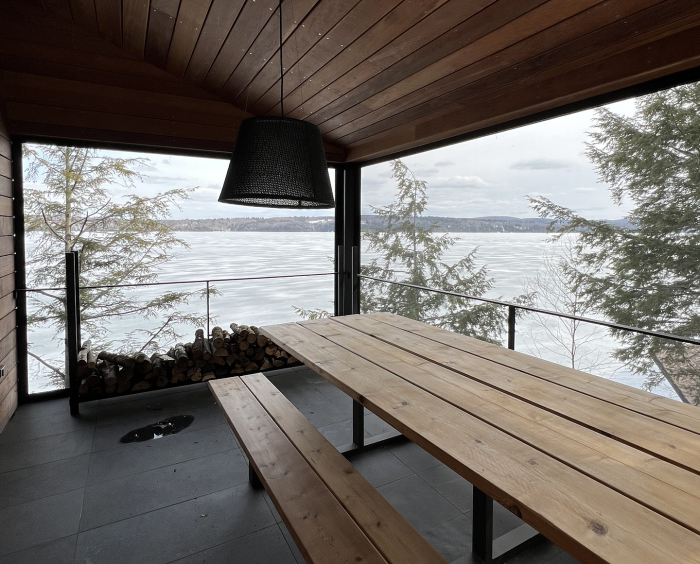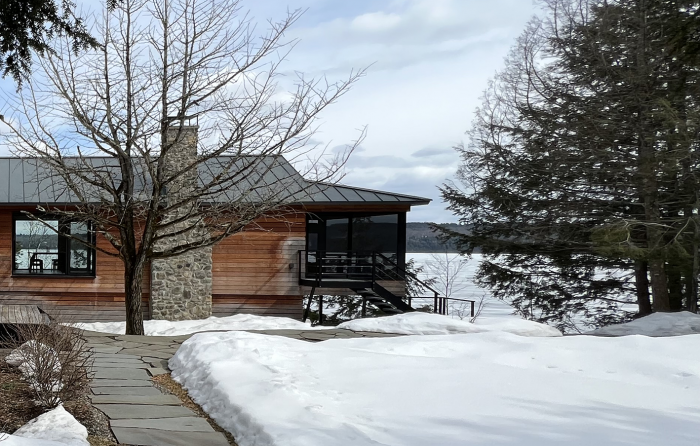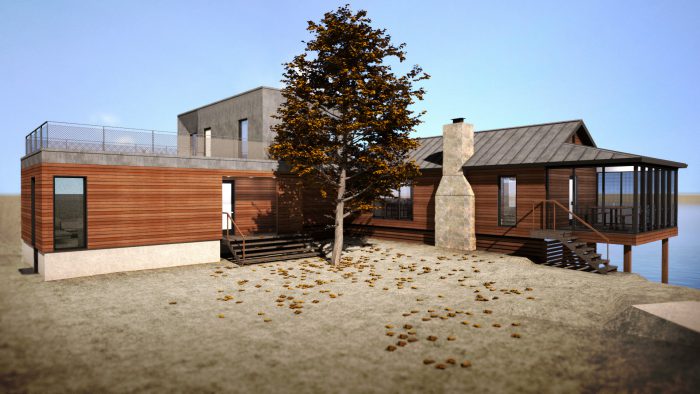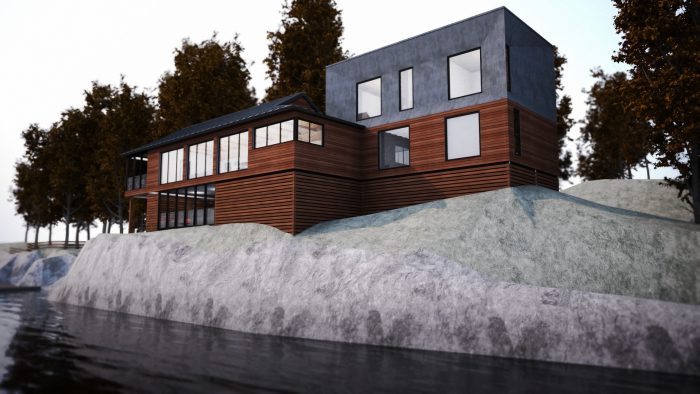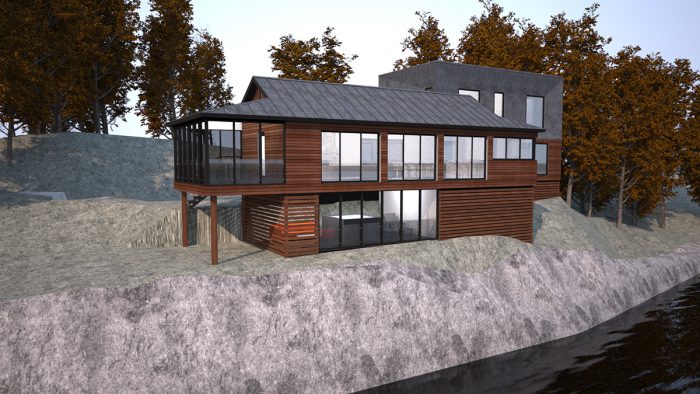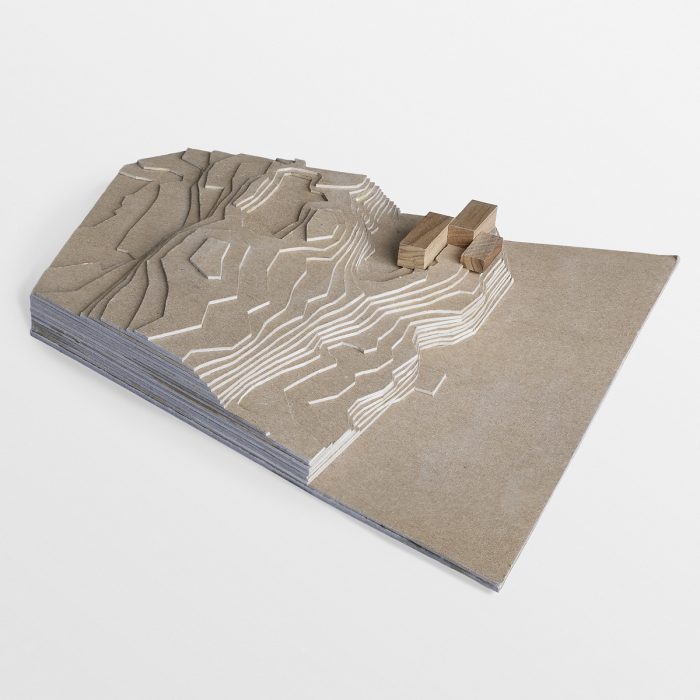Cabin fever
The waterfront site exposed to the elements of nature has long existed in symbiosis with the lake. The close proximity between the house and the lake allows the occupants to fully experience the seasonal rituals of country living, including the retreat of the ice, the first dive into the lake, the summer storms, the strong winds in the fall and the winter blizzards. This proximity also comes with a great sensitivity to variations in temperature, such as light, humidity and wind throughout the year. The design process was inspired by these rituals and sensitivities.
The rusticity of the existing two-volume chalet, overlooking the steep shoreline of majestic Lake Memphremagog is transformed into a secondary residence with a high level of sophistication. The existing volume closer to the lake is reinforced and renovated, while the existing volume slightly set back is rebuilt with an additional floor and a rear extension is built. This project is the culmination of a set of constructions which begun in 2015. Each of the constructions is located on a different plateau separated from the rest by a clay shale escarpment, a geological characteristic of this wilder and less developed shore of the lake.
A bucolic path crosses the site where each of the plateaus is seen as a threshold in the walking sequence from the semi-private road in the woods through the accessory buildings, the house and ultimately the lake into which we imagine ourselves diving from the old cottage. The entrance and vestibule are located at the intersection of the three volumes of the house and ensure the fluid distribution of circulation to each of the programmatic bands while also allowing for the separation of spaces when required. The existing volume retains its identity as a rustic chalet and becomes the window on the lake. It contains the living spaces, including the kitchen, the dining room and living room, as well as a screened-in gallery to stretch the evenings outside and enjoy the living spaces at all times of the day and during all seasons (blurring the boundaries).
The volume rebuilt comprise the master suite on the main level and the children’s bedrooms upstairs. The extension contains the family room and access to the basement which serves as storage and mechanical room. The foundation of the existing volumes remains on posts to minimize the project’s footprint on the sensitive lakefront environment. The function of the existing metal gable roof is transformed into the formal expression of the added floor. The topography dictated the positioning of the volumes and the subtle and extremely careful alignments confer a high level of refinement to the ensemble where the classical meets the contemporary to form a space where the temporal and the timeless, the rational and the spiritual, meet.


